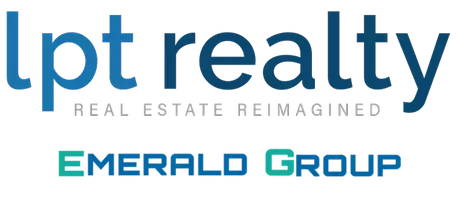$199,900
$199,995
For more information regarding the value of a property, please contact us for a free consultation.
3 Beds
2 Baths
1,935 SqFt
SOLD DATE : 01/26/2015
Key Details
Sold Price $199,900
Property Type Single Family Home
Sub Type Contemporary
Listing Status Sold
Purchase Type For Sale
Square Footage 1,935 sqft
Price per Sqft $103
Subdivision Ashtin Estates
MLS Listing ID 700966
Sold Date 01/26/15
Bedrooms 3
Full Baths 2
Construction Status Construction Complete
HOA Fees $4/ann
HOA Y/N Yes
Year Built 2014
Annual Tax Amount $35
Tax Year 2013
Lot Size 0.510 Acres
Acres 0.51
Property Sub-Type Contemporary
Property Description
CHOOSE QUALITY in this beautiful new Jay Terrell home - Great plan - Open LR, Dining, and kitchen - 10' Ceiling in LR, 9' in Kit./Dining, 8' Other. Maple Cabinetry with raised panel doors, granite countertops, and stainless steel appliances. Tile in Baths, Kit., & Laundry, Wood in LR, hallway and carpet elsewhere. Outside is Brick with Hardy Board Accent. Master Bath awesome! Large Garden tub, separate shower, marble vanity tops, large walk-in closet. Covered back porch opens from Dining Area. This lot is level, corner, 1/2 acre has beautiful, mature hardwood trees and a sprinkler system to keep your landscaping healthy. Three dimensional shingles, PEX water system, Split bedroom plan, Heating and Cooling unit positioned in Garage provides quietness to the living areas.
Location
State FL
County Okaloosa
Area 25 - Crestview Area
Zoning County,Deed Restrictions,Resid Single Family
Rooms
Kitchen First
Interior
Interior Features Breakfast Bar, Ceiling Raised, Floor Tile, Floor WW Carpet New, Kitchen Island, Newly Painted, Pantry, Pull Down Stairs, Shelving, Split Bedroom, Washer/Dryer Hookup, Woodwork Painted
Appliance Auto Garage Door Opn, Dishwasher, Microwave, Oven Self Cleaning, Smooth Stovetop Rnge, Stove/Oven Electric
Exterior
Exterior Feature Porch, Sprinkler System
Parking Features Garage Attached
Garage Spaces 2.0
Utilities Available Community Water, Electric, Septic Tank, Underground
Building
Story 1.0
Structure Type Brick,Roof Dimensional Shg,Roof Fiberglass,Slab,Trim Vinyl
Construction Status Construction Complete
Schools
Elementary Schools Bob Sikes
Others
Assessment Amount $50
Energy Description AC - Central Elect,AC - High Efficiency,Ceiling Fans,Double Pane Windows,Heat Cntrl Electric,Heat Pump Air To Air,Insulated Doors,Ridge Vent,Water Heater - Elect
Financing Conventional,FHA,VA
Read Less Info
Want to know what your home might be worth? Contact us for a FREE valuation!

Our team is ready to help you sell your home for the highest possible price ASAP
Bought with Mildred C Heaton Realty Inc
"My job is to find and attract mastery-based agents to the office, protect the culture, and make sure everyone is happy! "






