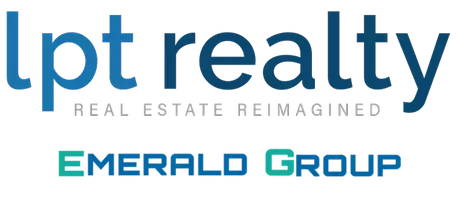4 Beds
3 Baths
2,999 SqFt
4 Beds
3 Baths
2,999 SqFt
Key Details
Property Type Single Family Home
Sub Type Traditional
Listing Status Active
Purchase Type For Sale
Square Footage 2,999 sqft
Price per Sqft $150
Subdivision Fox Valley
MLS Listing ID 977137
Bedrooms 4
Full Baths 3
Construction Status Construction Complete
HOA Fees $55/mo
HOA Y/N Yes
Year Built 2006
Annual Tax Amount $5,305
Tax Year 2024
Lot Size 10,018 Sqft
Acres 0.23
Property Sub-Type Traditional
Property Description
Location
State FL
County Okaloosa
Area 25 - Crestview Area
Zoning Resid Single Family
Rooms
Guest Accommodations Playground
Kitchen First
Interior
Interior Features Ceiling Raised, Ceiling Tray/Cofferd, Fireplace Gas, Floor Vinyl, Floor WW Carpet, Floor WW Carpet New, Kitchen Island, Newly Painted, Pantry, Renovated, Split Bedroom, Washer/Dryer Hookup
Appliance Dishwasher, Disposal, Microwave, Oven Self Cleaning, Refrigerator W/IceMk, Smoke Detector, Smooth Stovetop Rnge, Stove/Oven Electric
Exterior
Exterior Feature Columns, Deck Open, Fenced Back Yard, Fenced Privacy, Yard Building
Parking Features Garage, Garage Attached
Garage Spaces 2.0
Pool None
Community Features Playground
Utilities Available Electric, Public Sewer, Public Water, TV Cable
Private Pool No
Building
Story 1.0
Structure Type Brick,Roof Dimensional Shg
Construction Status Construction Complete
Schools
Elementary Schools Northwood
Others
Assessment Amount $55
Energy Description AC - Central Elect,Ceiling Fans,Double Pane Windows,Heat Cntrl Gas,Roof Vent,Water Heater - Gas
Financing Conventional,FHA,VA
"My job is to find and attract mastery-based agents to the office, protect the culture, and make sure everyone is happy! "






