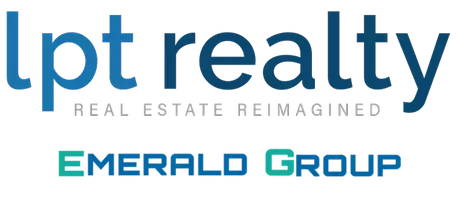3 Beds
3 Baths
2,351 SqFt
3 Beds
3 Baths
2,351 SqFt
Key Details
Property Type Single Family Home
Sub Type Contemporary
Listing Status Active
Purchase Type For Sale
Square Footage 2,351 sqft
Price per Sqft $230
Subdivision Chardonnay Estates
MLS Listing ID 976720
Bedrooms 3
Full Baths 2
Half Baths 1
Construction Status Construction Complete
HOA Fees $134/qua
HOA Y/N Yes
Year Built 2003
Property Sub-Type Contemporary
Property Description
Location
State FL
County Okaloosa
Area 13 - Niceville
Zoning Resid Single Family
Interior
Interior Features Breakfast Bar, Ceiling Crwn Molding, Ceiling Tray/Cofferd, Fireplace Gas, Floor Laminate, Floor Tile, Lighting Recessed, Pantry, Washer/Dryer Hookup
Appliance Auto Garage Door Opn, Cooktop, Dishwasher, Disposal, Microwave, Refrigerator W/IceMk, Stove/Oven Gas
Exterior
Exterior Feature Fenced Back Yard, Fenced Privacy, Porch, Rain Gutter, Shower
Parking Features Garage, Garage Attached
Garage Spaces 2.0
Pool None
Utilities Available Electric, Gas - Natural, Public Sewer, Public Water
Private Pool No
Building
Lot Description Covenants, Interior
Story 1.0
Structure Type Roof Dimensional Shg,Slab,Stucco
Construction Status Construction Complete
Schools
Elementary Schools Bluewater
Others
Assessment Amount $134
Energy Description AC - Central Elect,Ceiling Fans,Heat Cntrl Electric,Water Heater - Elect
Financing Conventional,FHA,VA
Virtual Tour https://media.bluewaterphotographyfl.com/videos/0196e640-e947-71f5-b927-72b4409ffb09?v=447
"My job is to find and attract mastery-based agents to the office, protect the culture, and make sure everyone is happy! "






